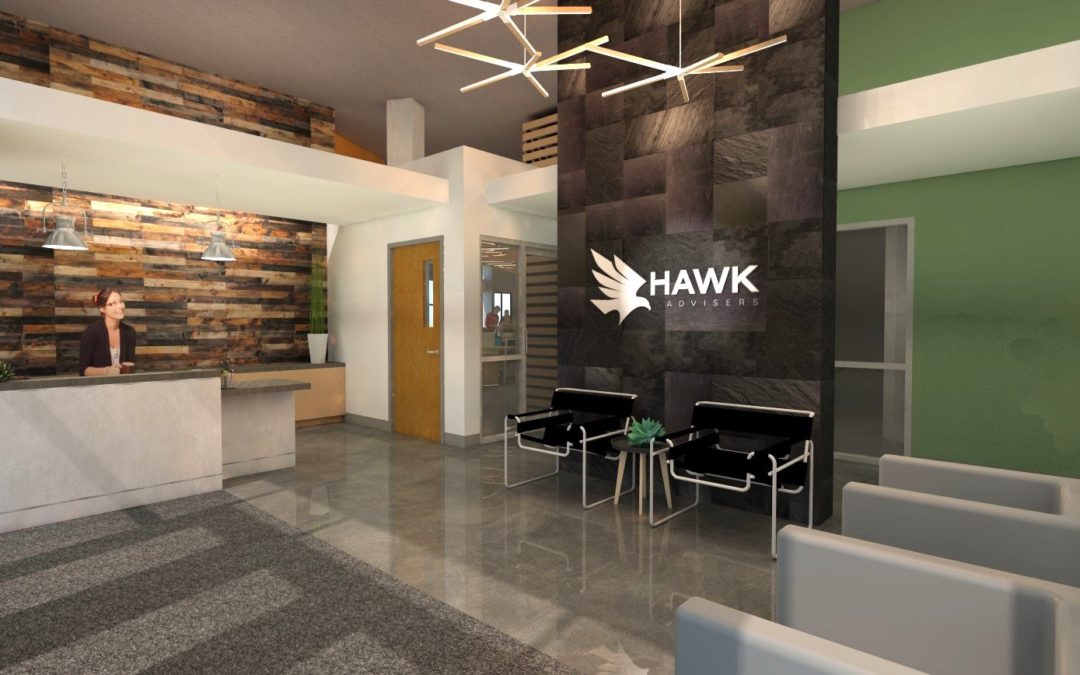Construction inside the newly built Gramercy Row project is taking shape. Framing for the offices, breakroom, reception area, bathrooms, and training room are complete. Next on the work order is electrical, HVAC ductwork, and flooring. Some of the most exciting features about this space include a collaborative open workspace, private training room, hospitality reception area, coffeehouse breakroom, private gym access, outdoor courtyard, and large storefront views of downtown Roanoke and Mill Mountain.
Our vision for this space could not have been executed without the help of Circle Design Studio. We have spent hours together refining space plans, discussing concept, selecting finishes and overseeing construction. There are some surprise finishes and details that their team have masterfully incorporated in our design. Stay tuned for more reveals and photos as the project progresses.

Recent Comments